I mentioned pictures, so I thought I'd do a sort of virtual tour. Let's head downstairs through this door.

Watch your step. You'll have to excuse the laundry down at the bottom that is 100% my fault and reflects in no way upon my wife. Really, I should be ashamed of myself.
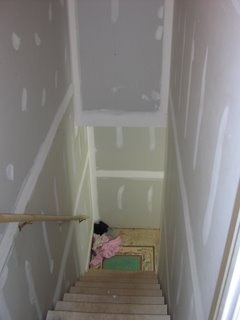
That wall to the left with the handrail will be punched out. We will be putting a banister down the side and have it open up into the family room. I'm not sure yet if we're going to do railing on a slope or the stairstep method where the rails meet the stairs, we'll see. My wife probably has an opinion on that but since I'm doing in I'll probably get to choose. =) I've been assured that it's a doable project by yourself and I'll have to trust that. If not I'm in trouble!

This is the room to the right at the bottom of the stairs. You can see that there is a little 3 foot landing or what have you on the stairs into this room (on the left). That stuff there is garbage to be hauled out. It should be a nice room with 2 windows. This will most likely turn into a guest room. I also wouldn't be surprised if my 2 arcade machines went in here, but that's yet to be determined. They may live in the family room. It's around 13x10 feet not including the closet, which will go up against the stairs, so not a small room.

This is the storage area, you can see the edge of the table there in the previous picture -- it's going to be behind the guest room. As you can see, we have at least half of it full already. Most of that stuff was spread around the basement previous to this. And I'd like to point out that those blue crates (about 8) have little girl's clothes in them. One has only shoes in it. And that's just the crates, there are a couple other boxes. Almost half of our storage is kids clothes. That scares me. =)
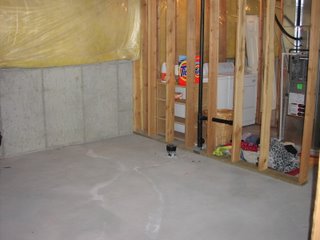
Just to the right of the storage area will be the bathroom. It sits flush (har har) with the laundry room. It will likely mirror our upstairs bathroom, having a tub/shower combo against the wall, a toilet and then a sink. You can see where the drain is for the toilet there sticking up. I think we need to punch a hole in the cement for the tub drain, hopefully they have something in place under where it's marked. We want to put cupboards or shelves or something in the corner near the laundryroom door as well, but we'll see how that goes. The bathroom will likely take priority over the guest room as far as spending goes so it's more likely to get done first. And lucky for me my cousin is a plumber, so I should be able to get a good deal and some professional help with that.
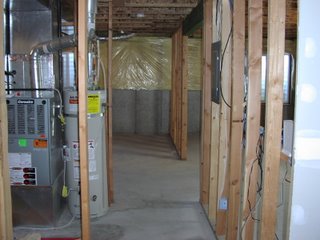
Moving on, this is the hallway that will connect the laundry room, storage, bathroom and the guest room with the family room (right side on the end) and future bedroom (left at the end). Under the stairs will be storage as well as all my ethernet cables and router among other things.

Under the stairs. Yahoo! Not much to say here, I almost didn't post this. =)
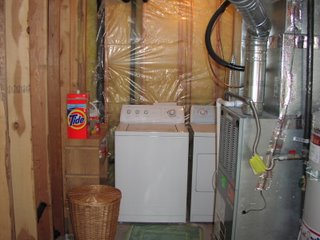
This is the laundry room. Not much will change here other than having a door installed so you can't see all of the dirty clothes. You know, hallway aesthetics and all.
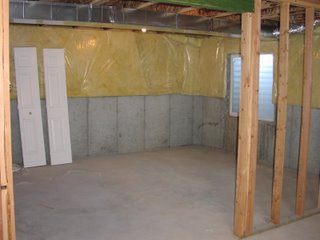
This is the future bedroom. We'll be leaving this unfinished for a few reasons. Money being one, we don't really need it finished, and the biggest reason is that when it rains a lot at once the window to the east leaks. That's another project for another day.

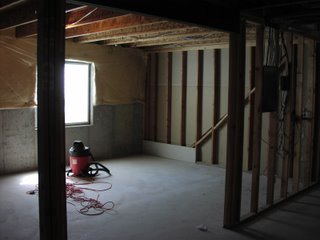
This is the future family room. You can see the staircase where the banister will go and where the wall will be removed. This could have been made into two bedrooms and the guest room/storage area made into a family room, but we liked this layout better. More light in the family room and a little more space. The doorway from the hall that you see will have an archway to help keep things more open. That's also why the hall needs to be finished with the family room -- it would look crappy having it open up into unfinished basement. Not that I care so much but I know my wife wants things to look nice and I can't really argue much with that. Other than financially. heh.

Last picture... This is the wall that we're knocking out. The 4th stud from the right is where the opening will start. It should look very nice while still giving us some wall space. I'm hoping to but the bookshelf on the right under the stars and get it out of the upstairs bedroom. There has been some discussion about a landing that sticks out at the bottom, but I'm not certain what will happen at this point there.
I better quit, I've been staving off my eldest for almost an hour doing this post. I think we'll go make some pizza dough and have pizza for dinner. I am really loving having 2 Sundays in a row more or less off for church stuff!
Have a good week. Until next post.
7 comments:
Wow, looks like a great plan. I'm jealous. My basement is TINY. 14x24 is the finished half, and another 14x24 that has a bathroom, two closets, the laundry, furnace, and water softener. Makes for a very small basement. The other 28'x24' of my "basement" is the garage. I should have my head examined for buying a house with such a small basement (well, I probably need my head examined for other reasons too..)
Looking forward to seeing updates on the progress. Oh, and just fill it with pinball machines when your done ;-)
I never did tell you thanks for blogging this...
THANKS!
That will be so COOL! Great tour! Wow, it's already getting framed! We would love to help...uh...I think I said this before I'm not sure what my husband knows how to do but we need to talk.
That is going to be awesome - I think our house would fit inside your basement. Can't wait to see progress pictures!
Yeah, the plan is at LEAST one pinball machine. Who knows, maybe I'll get two. Someday. If there's space. And the budget allows it. And my wife somehow in some way agrees to it. =)
It was $6,000.00 or so difference building our house with or without the basement. I think it was money wisely invested, even if it was tight at the time.
Construction began today so I may have a few pictures later on. I had a lot of fun helping haul the wood in last night. Shoulda gotten a picture of THAT. heh.
I can't imagine a house with no basement. But then, we live in tornado alley.
So you decided to go with wood instead of metal, huh? Cool. I started my major endeavor last week, too.
Good luck!
Post a Comment